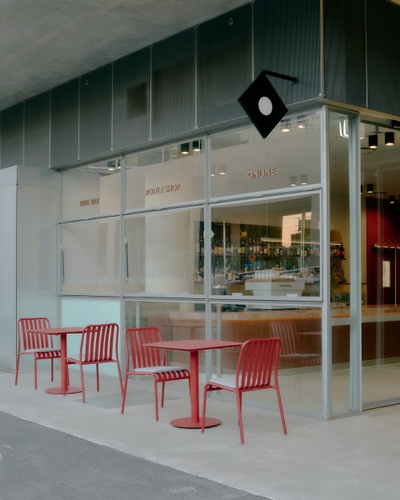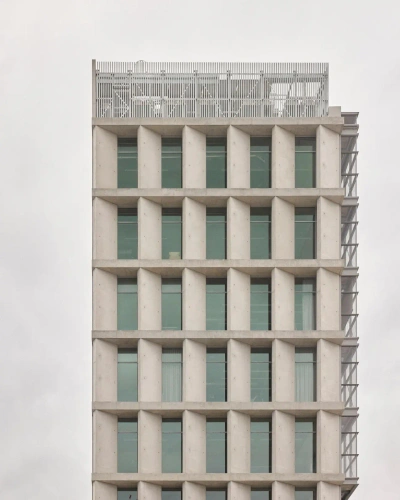When you walk into 116 Rokeby, you’re stepping into more than just an office building — you’re stepping into the result of two years of relentless precision, problem-solving, and a vision to set a new benchmark for Collingwood.
Designed by Carr, built and developed by Figurehead Construction (who also call it home), 116 Rokeby was awarded Master Builders Victoria Excellence in Construction of Commercial Buildings $20M–$30M and an Australian Institute of Architects Award.
From day one, the brief was clear: no compromise. Every column, beam, and panel you see is the structure itself, finished to a 2–5mm tolerance, far tighter than the industry standard. The double-skin façade designed with Arup naturally ventilates the building, reducing energy use while flooding spaces with light and fresh air. With an all-electric system, rooftop solar, Platinum WELL Certification and 5.5-Star NABERS Energy targets, sustainability isn’t an add-on. It is built in.
The compact 615m² site brought its share of challenges: a hydrostatic basement below the water table, craning panels in over a one-way street, and keeping neighbouring buildings safely braced. Every hurdle was met with ingenuity and discipline, the same qualities that make the building a joy to work in today.
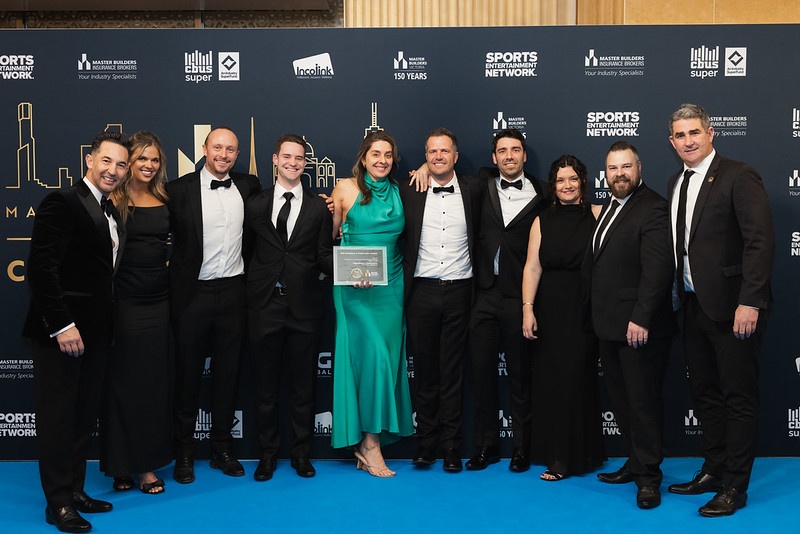
“It was both an opportunity and a burden,” says Will Bernard, Senior Project Manager. “Delivering Figurehead’s own future office meant no margin for error. We had to sharpen our perspective, think ahead, and manage every step with precision.”
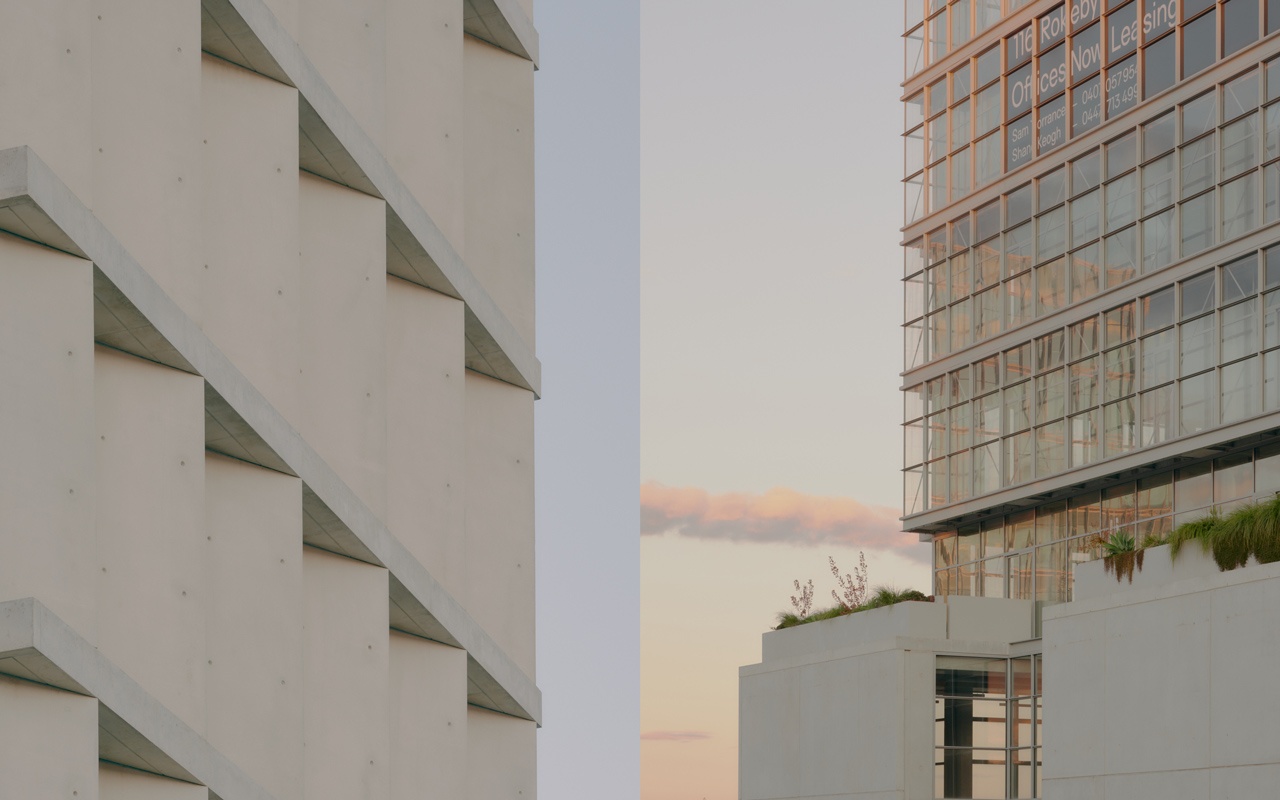
Site Manager Trevor Parry Jones agrees. “We knew mediocrity was never an option. When you’re in it, obsessing over millimetre-perfect finishes, you wonder if anyone else will notice. But they do. And that’s the reward.”
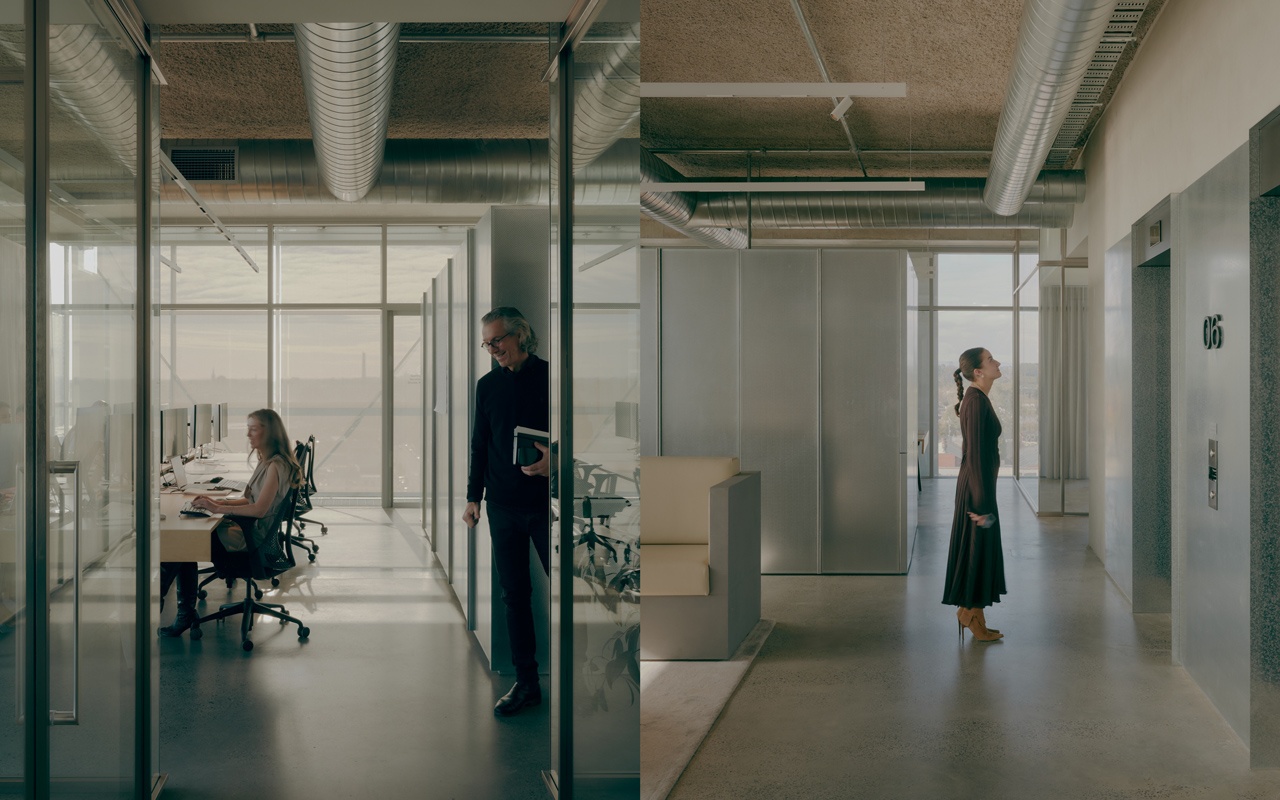
Founder and Managing Director Joe Grasso puts it simply: “This was about building something we’d be proud to walk into every day. The standard we set for ourselves was high, and the team delivered with integrity, passion, and care.”
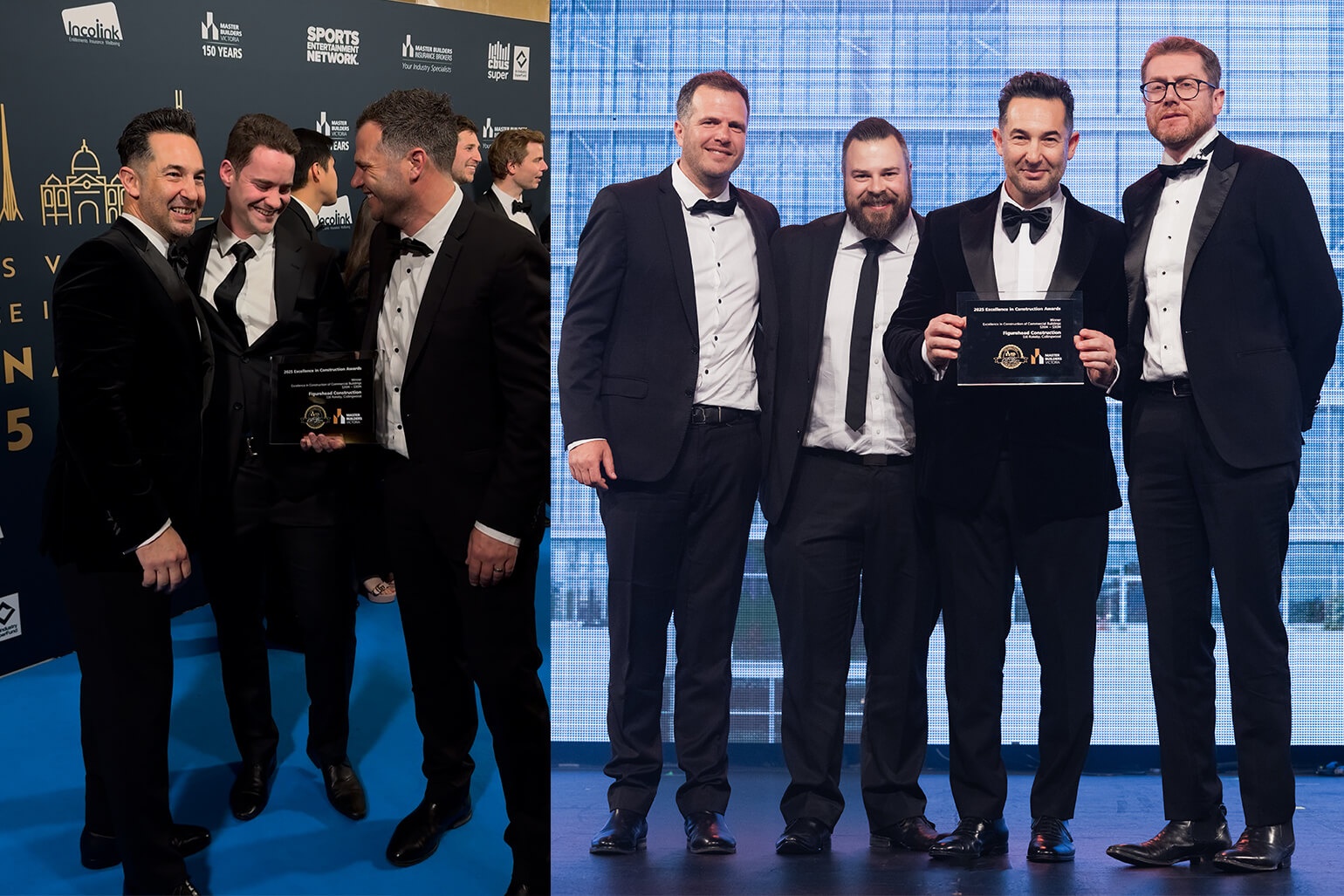
It is not just about the structure. Cultural respect is cast into the southern façade through Reflections of a Breathing Space, an Indigenous artwork created with Wurundjeri elders by artists Lowell Hunter and Gerard Black. At ground level, The Local Drop wine bar and café brings the community together from first coffee to final glass.
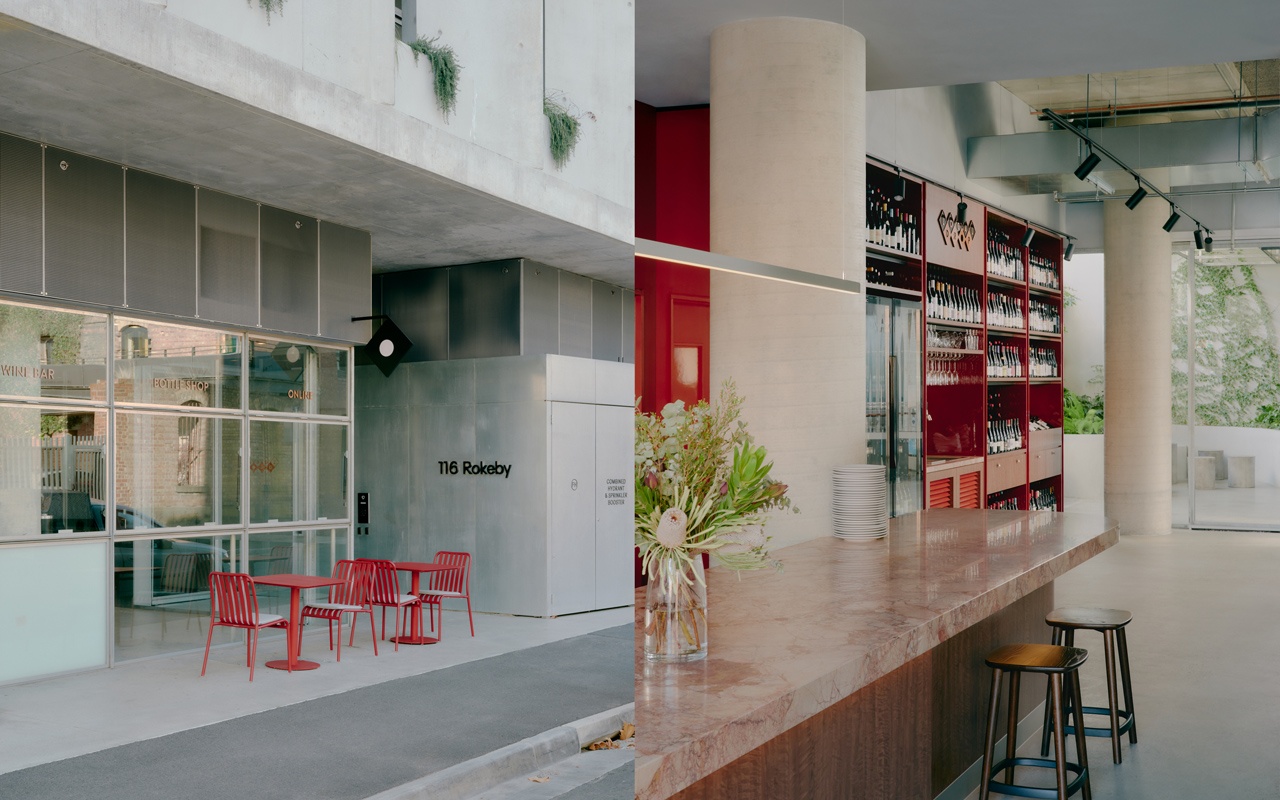
Now home to design studios, creative agencies, sustainability consultants and tech firms, 116 Rokeby is for businesses that care about where they work and want their space to reflect it.
Offices now leasing. Contact JLL’s Samuel Torrance & Shane Keogh.
